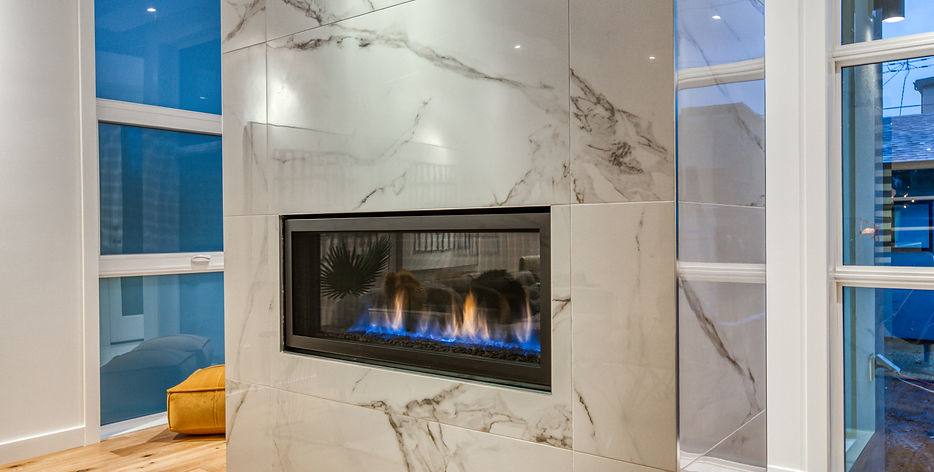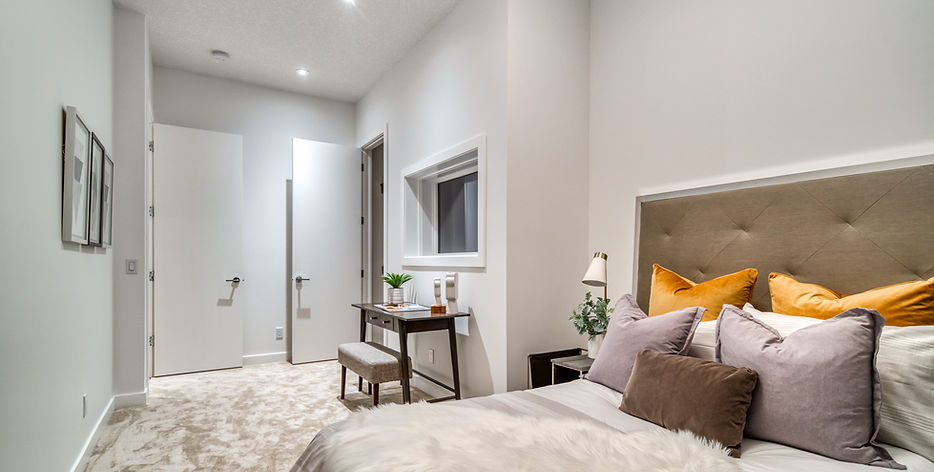top of page
2312 1st Avenue NW, Calgary AB
AWARD WINNING - Tristan House, West Hillhurst, Calgary
2021 Award for Best New Home in Canada
1,800 to 2,100 Sq. Ft. Category
Canadian Home Builders' Association, National Awards for Housing Excellence
2020 Finalist for Best New Build Detached Home
BILD National Awards


Main Floor - 1017 Sq. Ft.











General Features
-
10 ft Flat Painted Ceilings
-
Handscraped Oak Hardwood Floors
-
Oversized Floor to Ceiling Windows
-
8 ft Solid Wood Passage Doors throughout
-
4 Inch Baseboards
-
Recessed Pot Lights throughout
-
Gas Fireplace in Central Column
-
Floating Open Riser Staircase with Floor to Ceiling Glass
-
Reinforcement and Conduit TV Mounting Stations in Living Room, all 2nd Floor Bedrooms and Lower Recreation Room
-
Built–In Speakers in Great Room and Dining Room
Second Floor - 1128 Sq. Ft.












Basement - 868 Sq. Ft.



Exterior



bottom of page
