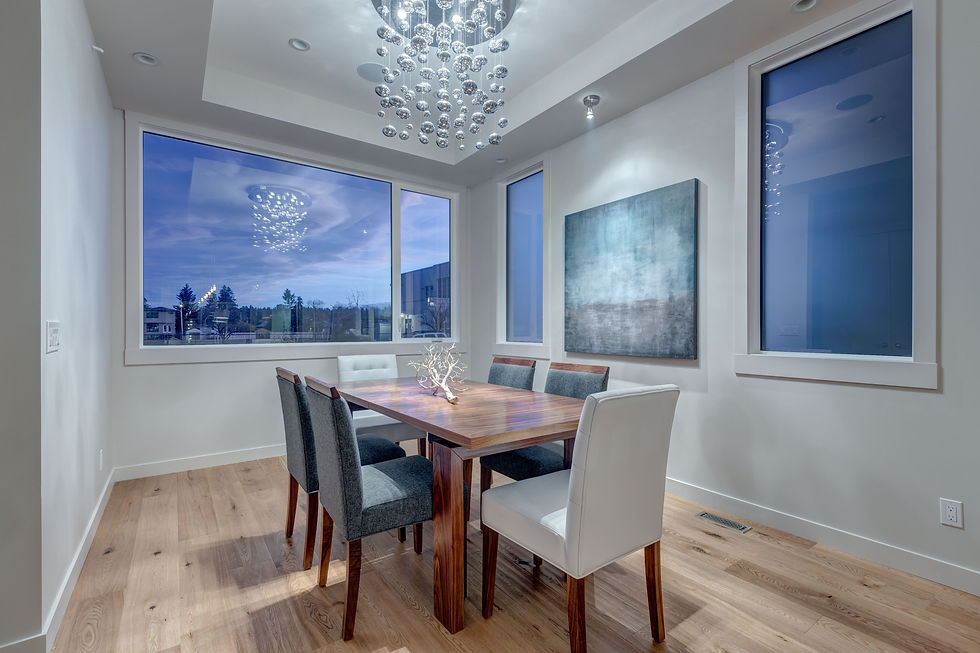
2312 1st Avenue NW, Calgary AB
West House - West Hillhurst, Calgary AB
Only 5 minutes away from fast paced downtown is West Hillhurst, a tranquil family friendly area named as one of Calgary's best neighbourhoods to live in by Avenue Magazine. A stunning example of modern architecture this 4 bedroom, 4 bath fully detached home offers open concept living with 10ft high ceilings. A contemporary kitchen features a 16ft long island, gas cooktop & stove, quartz countertops & stainless steel appliances. A floor to ceiling glass window wall opens onto a large private deck & yard leading to a double detached garage. Second level features 3 bedrooms including owner’s retreat with walk-in closet, ensuite & upper floor laundry room. Fully finished basement refuge can act as a home office, children's playroom or home theatre/recreation room with wet bar. Guests have their own suite including steamroom & full bath on the lower level. Modern touches, gorgeous finishes & incredible open space. This is your opportunity to own a one of a kind home in one of Calgary’s best neighbourhoods.
Main Floor
General Features
-
10’ ft ceilings throughout main and upper floor
-
Plank style 6” Wirebrushed Engineered Hardwood Flooring
-
Solid wood 9’ ft interior passage doors throughout
-
1 x 6 inch baseboards with molding detail
-
LED recessed lighting throughout
-
Floating staircase with custom hand railings
Kitchen
-
16-foot waterfall island
-
1 ½ inch quartz countertop
-
Soft close hinges on drawers and cabinets
-
Jenn-Air built-in gas stove, dishwasher and refrigerator
-
Bosch built – in range oven and microwave
-
Zephyr hood fan
-
Four pendant lights at island
-
Undermount stainless steel sink
-
Blanco chrome single lever faucet with pull out spray
-
Garburator




Second Floor
-
Master Bedroom and Ensuite
-
Large south facing window
-
Oversized custom walk –in closet
-
Oversized spa shower, waterfall and raindance showerheads
-
Dual vanity – double undermount sinks
-
Stand alone floating soaker tub
-
Chandelier lighting in bedroom an master bath
-
-
Two Bedrooms with large closet space
-
Finished laundry room complete with sink and cabinetry
-
Bathroom
-
Built-in closet cabinetry




Basement




-
Wet bar with fridge, microwave, sink and quartz countertop
-
Frosted glass french doors lead to lower level refuge
-
Oversized window and closet in large fourth bedroom
-
Carpeting with 8lb underlay throughout
-
Steamroom and 4 piece bath
-
Roughed-in home theatre system
-
Separate electric panel in garage
-
Hard wired for cameras and security system
-
Built –in sound system and speakers throughout the home
-
Home Theatre system
-
Remote control gas fireplace with natural stone tile
-
Coax/Ethernet/phone Cat 6 Jacks
-
Reinforcement and conduit TV mounting stations in living room and lower recreation room
Exterior
-
25 x 130 ft RC-1 lot
-
Front and back yard with sod
-
Plygem Aluminum Clad windows throughout
-
Exposed aggregate front walkway and precast concrete steps at front
-
Gas line for BBQ in backyard
-
Insulated Acrylic stucco with textured finish
-
Double detached garage, finished with separate electric panel, wired for heating
-
Backyard deck and walkway to double detached garage
-
Backyard with aggregate concrete living area and five planted trees
-
Pretreated wood fence in backyard




